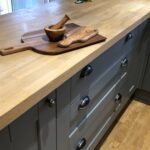Floor Plans


Ground Floor
Kitchen/Dining – 3.00 x 7.80 (9’8″ x 25’5″)
Lounge – 3.80 x 6.90 (12’4″ x 22’6″)
First Floor
Bed 1 – 3.50 x 3.20 (11’4″ x 10’4″)
Bed 2 – 3.00 x 3.20 (9’8″ x 10’4″)
Bed 3 – 3.00 x 3.20 (9’8″ x 10’4″)
Bed 4 – 3.50 x 2.50 (11’4″ x 8’2″)
If you are unsure about the terms ‘min’ and ‘max’ please contact us. Please note all images and floor plans are for representative purposes only and each home may differ in finish and appearance. All floor plans are as accurate as possible, but each individual construction may have a slight variance. Some images may show fittings and finishes that are optional upgrades and not standard specification.




